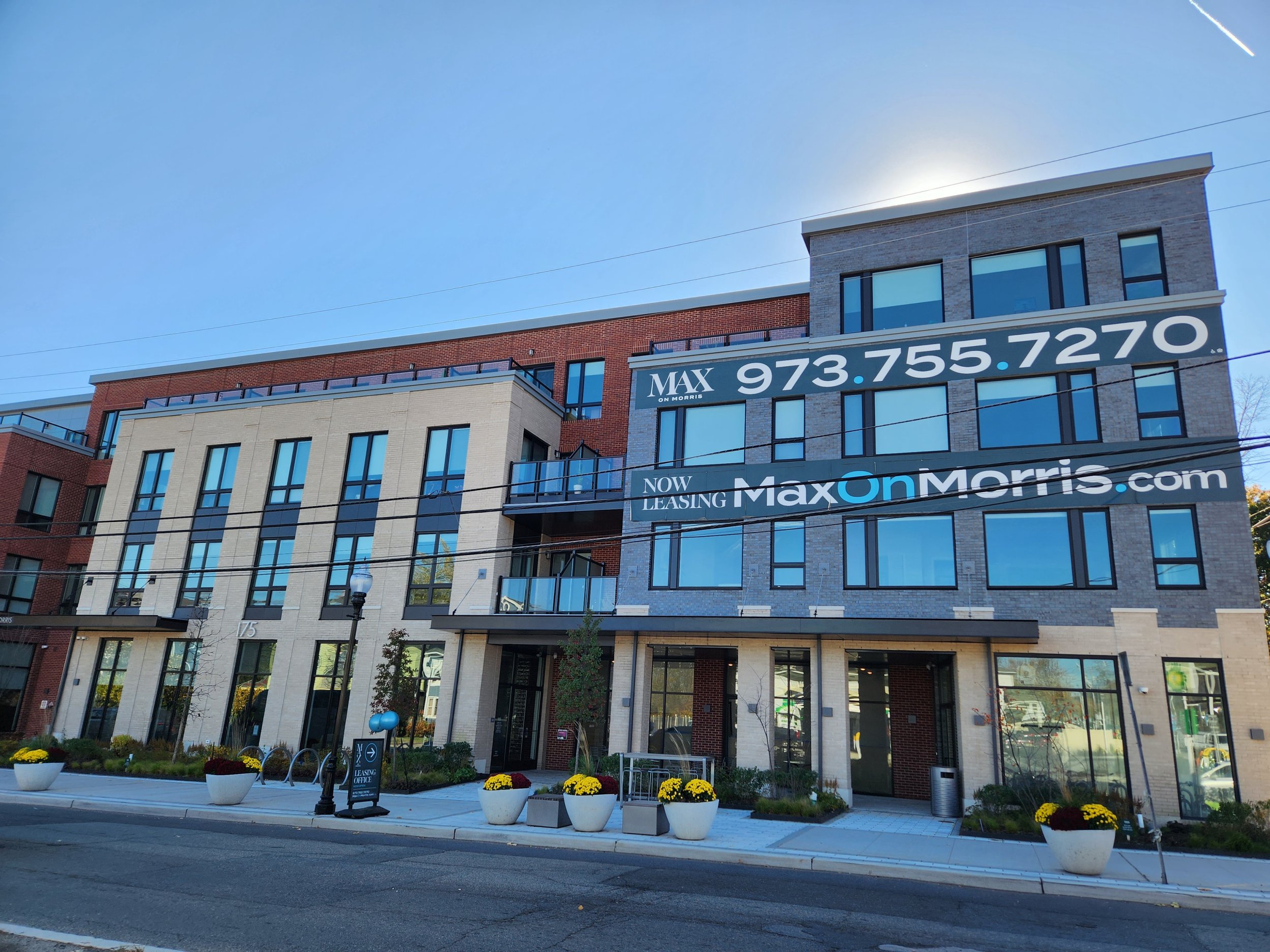Max on Morris






A mixed-use project designed with live/work in mind.
Topology worked with the Town and Redeveloper to create a unique apartment building specifically tailored to meet multiple types of housing needs. Max on Morris is designed with working from home in mind, with 30% of units specifically designed as live/work spaces, and amenities like a coworking space. Not only that, this project also includes fourteen supportive housing units, helping to address a critical local need in the community. Visually, Max on Morris was designed to create a transition from more downtown and commercial-oriented uses to the east to more residential-oriented uses to the west.
Program
85 residential units
Ground floor commercial space
Project Partners
Inglesino, Webster, Wyciskala & Taylor LLC, Redevelopment Counsel
The Hampshire Companies, Redeveloper
MVMK Architecture, Architect
Public Benefits
Fourteen supportive housing units
Four family affordable units
Location
171-175 Morris Street, Morristown, NJ
Type
Redevelopment Plan
Redevelopment Agreement
Role
Redevelopment Planner
Project Category
Affordable Housing
Public Engagement
Redevelopment

